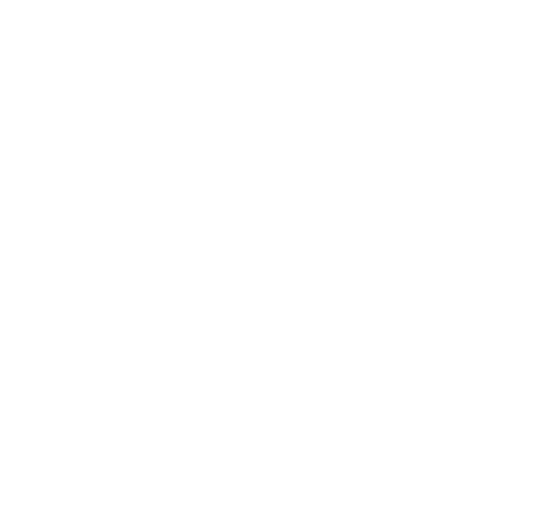New Listing
603 - 7478 Byrnepark Walk
South Slope, Burnaby South
$899,000
3
2
951 sqft

About this Penthouse in South Slope
PENTHOUSE LIVING! Stunning 3 Bedroom, 2 Bath Corner Suite. 11’ x 9’7” balcony offering panoramic SE views to Richmond and a peaceful pond. Living room, high ceilings. 2020 upgrades: Living room custom 2 in 1 sheer/blackout blinds. Lighting, faucet, Benjamin Moore paint, stainless steel Whirlpool fridge/range/microwave. Samsung washer/dryer. Comfort features include radiant heated floors in all bedrooms and living room, maple engineered hardwood, baseboard heaters, 2-head mini-split heat pump for efficient year-round heating/cooling. Includes 2 parking, storage locker. Amenities: gym, infrared sauna, playground, dog park across the street. Steps to Taylor Park Elem, daycare, Byrne Creek Sec, Edmonds SkyTrain, surrounded by trees/trails, mins to Byrne Market Crossing, Highgate, Metrotown Mal
Listed by RE/MAX Crest Realty.
 Brought to you by your friendly REALTORS® through the MLS® System, courtesy of Joe Lee for your convenience.
Brought to you by your friendly REALTORS® through the MLS® System, courtesy of Joe Lee for your convenience.
Disclaimer: This representation is based in whole or in part on data generated by the Chilliwack & District Real Estate Board, Fraser Valley Real Estate Board or Real Estate Board of Greater Vancouver which assumes no responsibility for its accuracy.
Listing Details
- MLS®: R3054549
- Bedrooms: 3
- Bathrooms: 2
- Type: Penthouse
- Size: 951 sqft
- Full Baths: 2
- Half Baths: 0
- Taxes: $2473.59
- Strata: $467.07
- Parking: Guest, Side Access (2)
- View: South-east city views
- Basement: None
- Storeys: 6 storeys
- Year Built: 2009
- Style: Penthouse
Floor Plans and PDFs

A Closer Look at South Slope, Burnaby South
Explore amenities around this neighbourhood location as well as around the community.






























