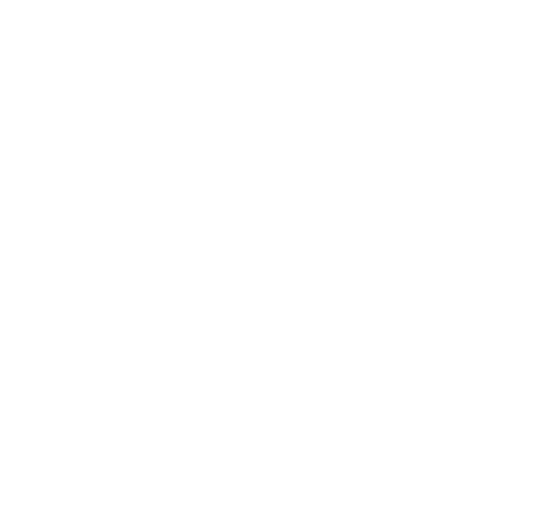6851 Gamba Drive
Riverdale RI, Richmond
$5,280,000
6
7
5,568 sqft

About this House in Riverdale RI
The sumptuous custom built mansion on a 14575 sf Lot( 66'x 220')in the most glamorous neighborhood in Richmond, along with multi-million mansions around. Total 5568 sf of living space, offering 6 spacious bedrooms and 6.5 bathrooms. Over-sized master bedroom features a relax area, a big charming deck, a sauna and a large walk-in closet. The grand entrance foyer & living room & family room features more than 18' ceiling height, cross-hall comfortable staircase, media room with wet bar. Top quality of appliances in Kitchen, and radiant heating, air conditioning, security alarm system. Close to the River Road Dyke, Terra Nova shopping mall and great school catchment.
Listed by Laboutique Realty.
 Brought to you by your friendly REALTORS® through the MLS® System, courtesy of Joe Lee for your convenience.
Brought to you by your friendly REALTORS® through the MLS® System, courtesy of Joe Lee for your convenience.
Disclaimer: This representation is based in whole or in part on data generated by the Chilliwack & District Real Estate Board, Fraser Valley Real Estate Board or Real Estate Board of Greater Vancouver which assumes no responsibility for its accuracy.
Listing Details
- MLS®: R3042492
- Bedrooms: 6
- Bathrooms: 7
- Type: House
- Size: 5,568 sqft
- Lot Size: 14,575 sqft
- Frontage: 66.18 ft
- Full Baths: 6
- Half Baths: 1
- Taxes: $13949.11
- Parking: Garage Triple, Side Access (6)
- Basement: None
- Storeys: 2 storeys
- Year Built: 2011
Floor Plans and PDFs

A Closer Look at Riverdale RI, Richmond
Explore amenities around this neighbourhood location as well as around the community.







































