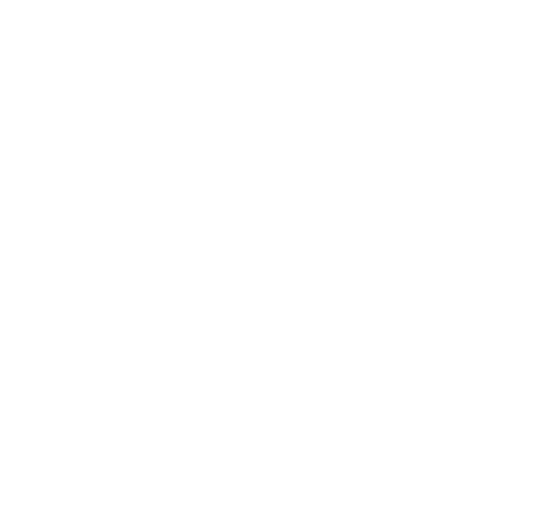Open House Oct 5th, 2-4PM
1120 Devonshire Crescent
Shaughnessy, Vancouver West
$3,799,000
5
4
3,042 sqft

About this House in Shaughnessy
Lovely maintained home in the heart of Shaughnessy. This elegant residence offers a classic cross-hall living and dining room layout, a generous chef’s kitchen with an adjoining eating area that flows seamlessly into a sunken family room, and a spacious main-floor bedroom. Upstairs, the home offers a large primary suite with a well-appointed ensuite, along with two additional bedrooms and a full bathroom. The thoughtfully designed modern basement includes another generous bedroom and bathroom, providing excellent potential for a mortgage helper or private guest space. With timeless architecture and a thoughtfully designed floor plan, this home offers a rare blend of charm, space, and functionality in one.
Listed by Dracco Pacific Realty.
 Brought to you by your friendly REALTORS® through the MLS® System, courtesy of Joe Lee for your convenience.
Brought to you by your friendly REALTORS® through the MLS® System, courtesy of Joe Lee for your convenience.
Disclaimer: This representation is based in whole or in part on data generated by the Chilliwack & District Real Estate Board, Fraser Valley Real Estate Board or Real Estate Board of Greater Vancouver which assumes no responsibility for its accuracy.
Listing Details
- MLS®: R3034960
- Bedrooms: 5
- Bathrooms: 4
- Type: House
- Size: 3,042 sqft
- Lot Size: 5,894 sqft
- Frontage: 40.75 ft
- Full Baths: 3
- Half Baths: 1
- Taxes: $13383.8
- Parking: Garage Single, Rear Access (1)
- Basement: Finished, Exterior Entry
- Storeys: 2 storeys
- Year Built: 1922
Floor Plans and PDFs

A Closer Look at Shaughnessy, Vancouver West
Explore amenities around this neighbourhood location as well as around the community.
