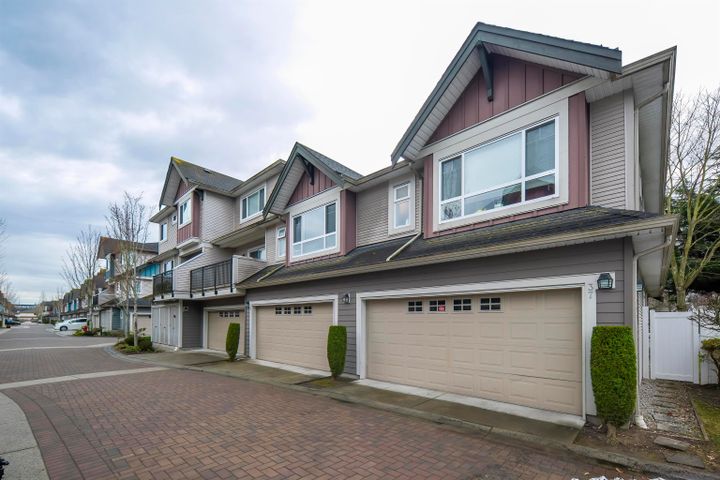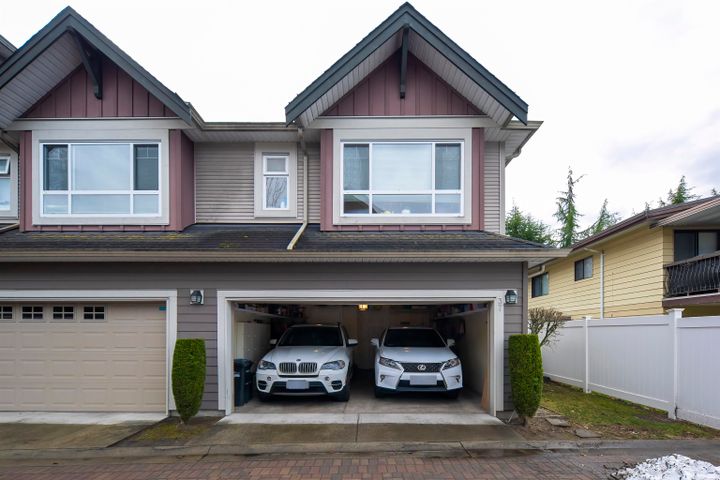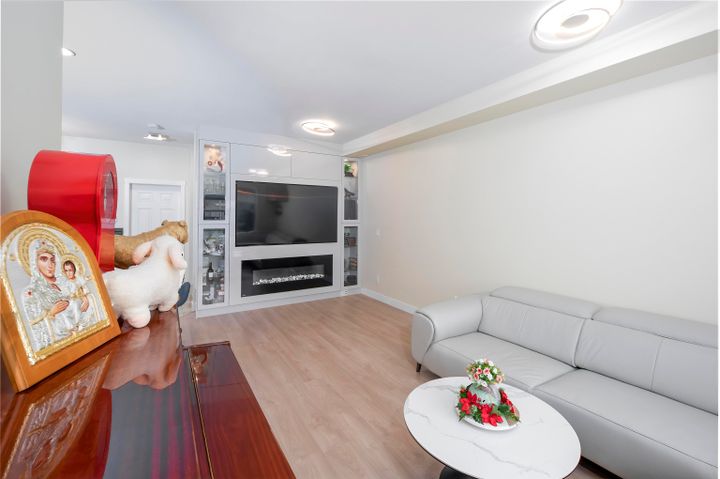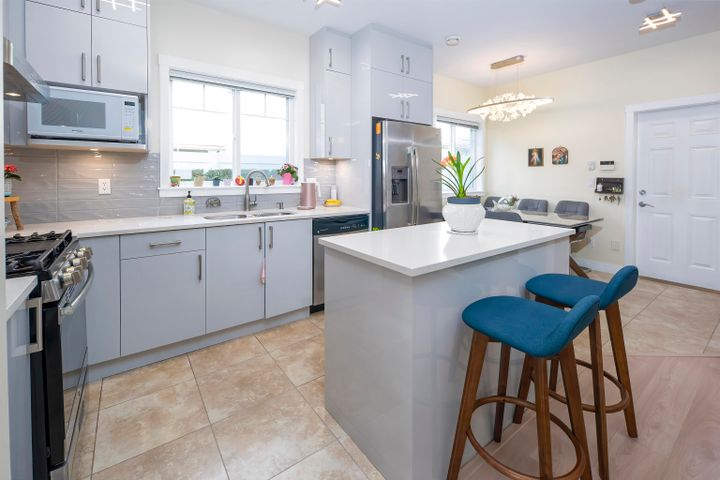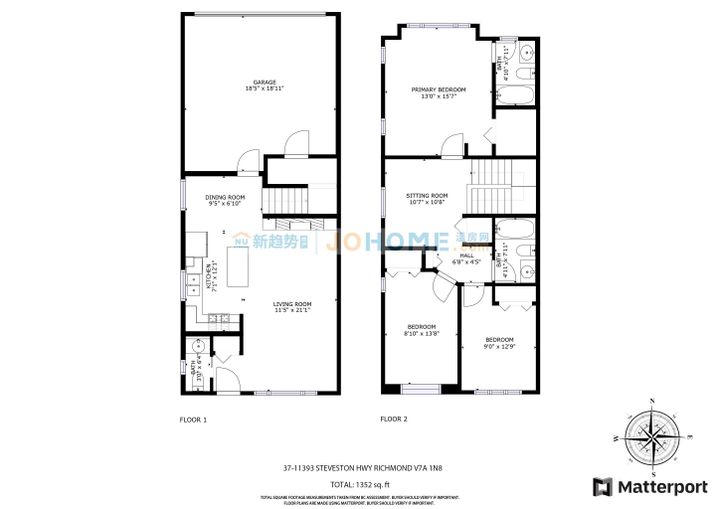37 - 11393 Steveston Highway
Ironwood, Richmond
$1,288,000
3
3
1,352 sqft
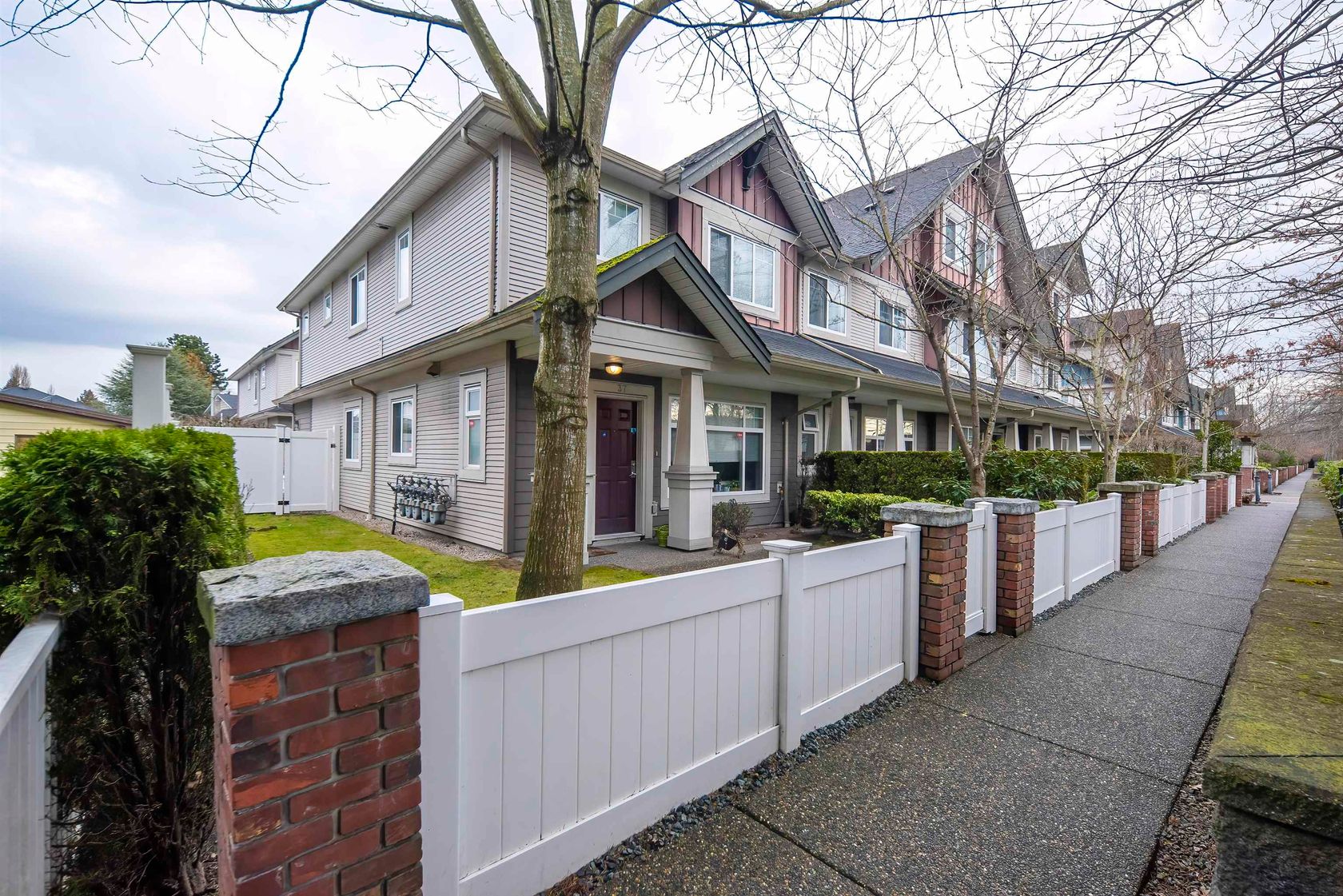
About this Townhome in Ironwood
Welcome to KinsBerry - a refined lifestyle luxurious townhomes located at Ironwood. Two stories spacious 3 BEDROOM + 1 DEN, 2.5 bathrooms CORNER UNIT townhome with functional floorplan. Corner unit with extra windows on the side allows more nature lights and airy. 9' ceiling on main, side by side double garage, HRV heat recovery system, new hot water tank in 2019. Triple glaze window that eliminate the noise from the street. Owner did renovation in 2022 including kitchen cabinets, countertops, range hood, microwave, kitchen island; bathroom cabinets, sinks, toilets; chandeliers, lights, floor and painting etc. Walking distance to daily shopping Ironwood Mall. Easy access to Highway 99 and Vancouver. Can't be missed! OPEN HOUSE ON MAR.30 (SAT.) & MAR.31(SUN.) 2PM-4PM.
Listed by Nu Stream Realty Inc..
 Brought to you by your friendly REALTORS® through the MLS® System, courtesy of Joe Lee for your convenience.
Brought to you by your friendly REALTORS® through the MLS® System, courtesy of Joe Lee for your convenience.
Disclaimer: This representation is based in whole or in part on data generated by the Chilliwack & District Real Estate Board, Fraser Valley Real Estate Board or Real Estate Board of Greater Vancouver which assumes no responsibility for its accuracy.
Listing Details
- MLS®: R2862324
- Bedrooms: 3
- Bathrooms: 3
- Type: Townhome
- Size: 1,352 sqft
- Full Baths: 2
- Half Baths: 1
- Taxes: $2766.58
- Strata: $374.73
- Parking: Garage; Double
- Storeys: 2 storeys
- Year Built: 2008
- Style: 2 Storey,Corner Unit
Floor Plans and PDFs

A Closer Look at Ironwood, Richmond
Explore amenities around this neighbourhood location as well as around the community.

